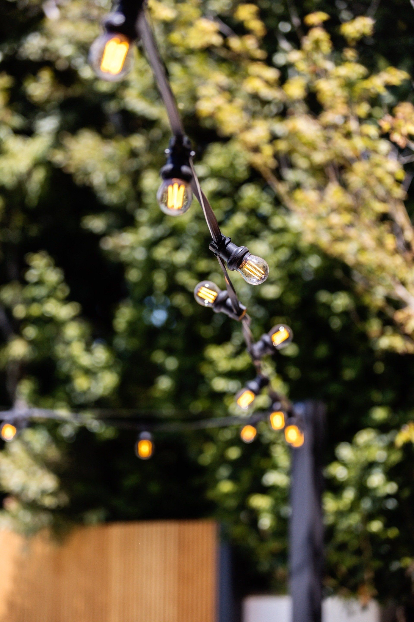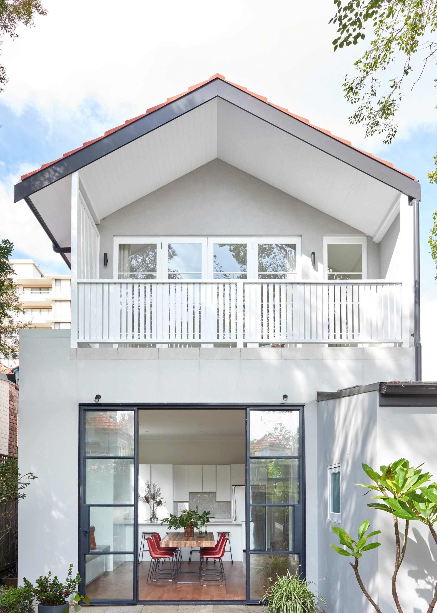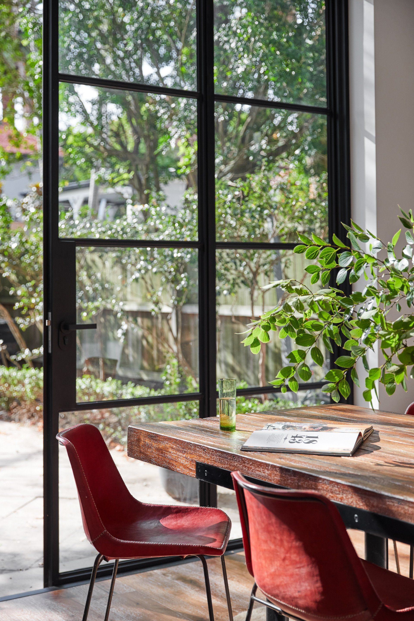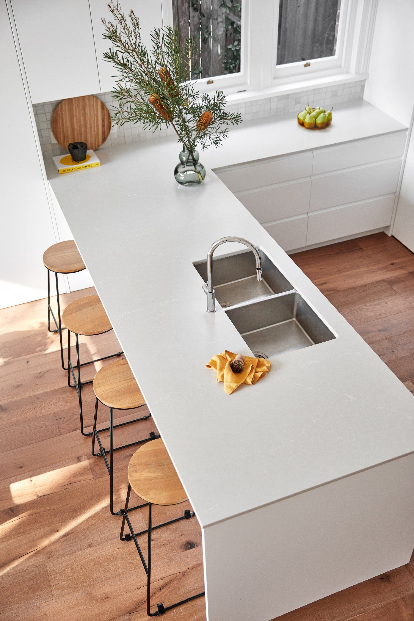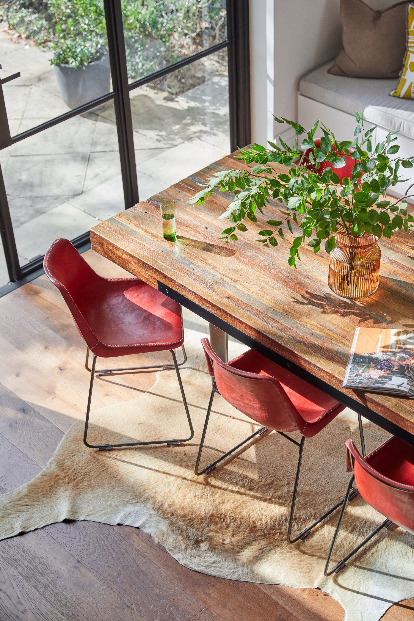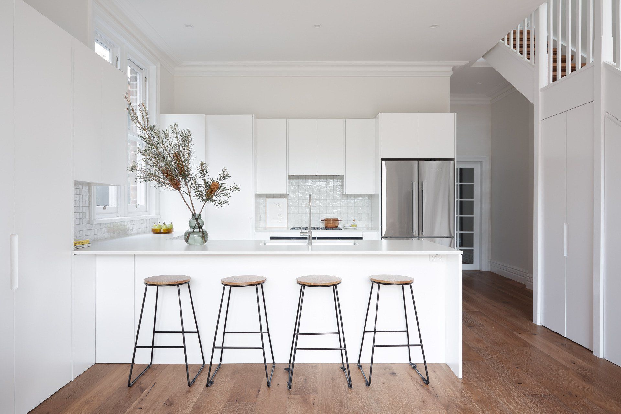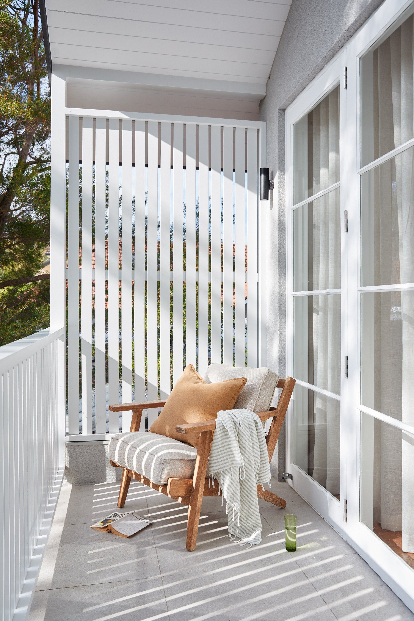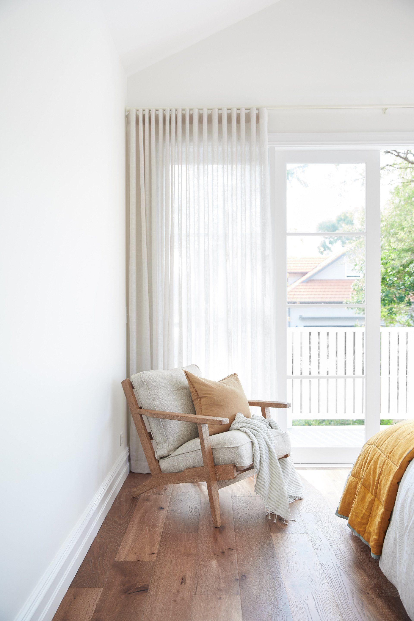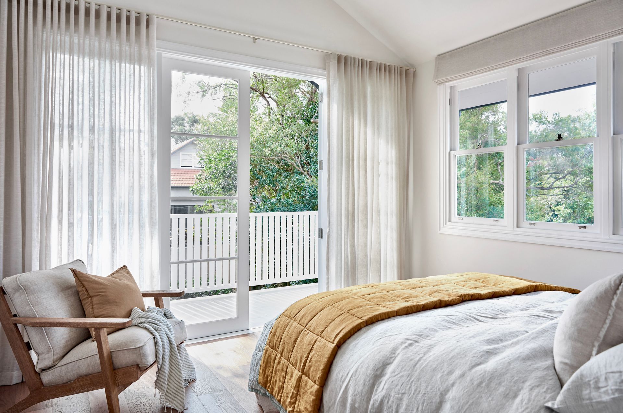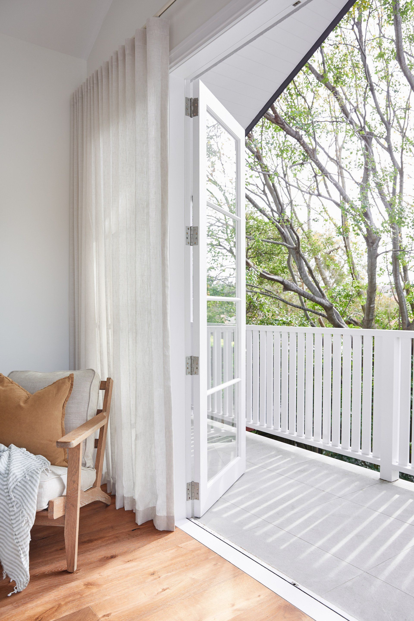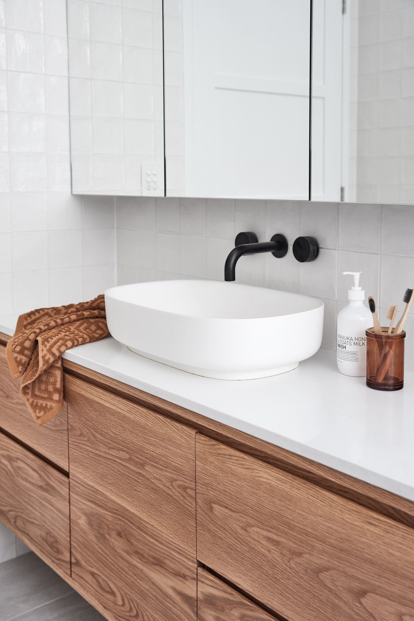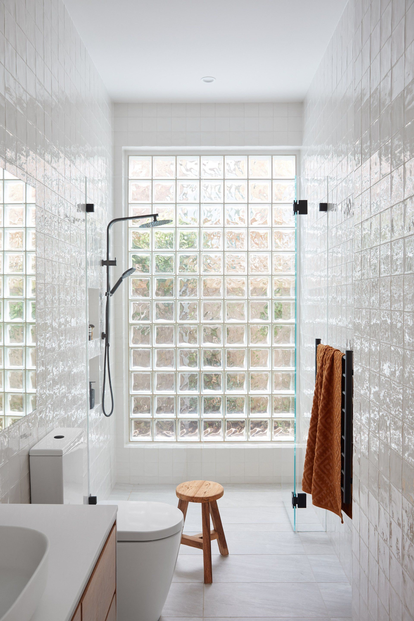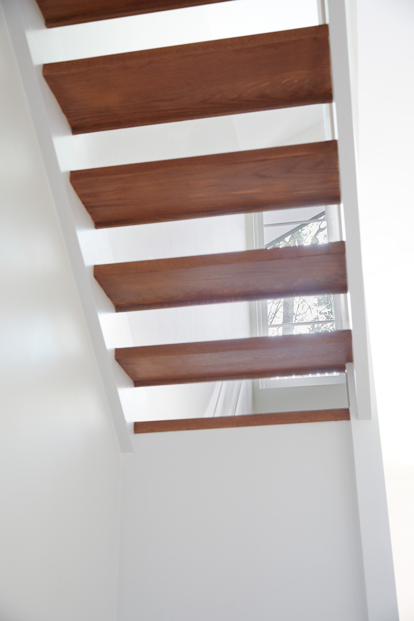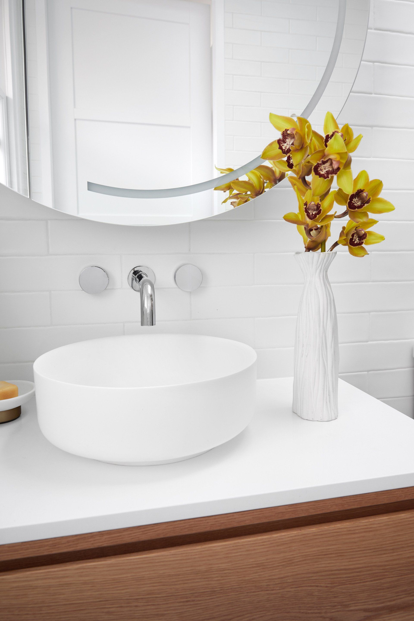Avenue Road Project
Upper storey addition and ground floor renovations.
I can’t recommend LivingLot highly enough. Neche managed every step of the design and construction process. She was always professional, reliable, proactive and generous with her time. She worked collaboratively with us and always put our needs first in the design of our home. We couldn’t be happier with the outcome.
Client brief:
Our intention was to create a larger light-filled family home with open spaces, and warm and inviting tones.
Design solution:
We increased the size of the home by adding an upper-storey addition containing a master bedroom retreat with a private balcony, walk-in robe, ensuite, and a large multipurpose study room.
Renovation works on the ground floor included creating an open plan living area at the rear of the home with a new kitchen, dining area and powder room, and renovating the existing family bathroom. Replacing the flooring throughout ties the old & new together, and a front façade makeover has lifted the home's street appeal.
The ceiling height in the new living area on the ground floor was raised, and a vaulted ceiling upstairs creates a lofty feeling. Large steel doors in the living area connect the home with the outdoor space, and a window positioned over the stairwell floods it with natural light. An operable skylight on the upstairs landing acts as a heat exhaust in summer.
Services provided:
+ Planning controls compliance review
+ Concept designs
+ Development Application (DA) drawings, documentation & approvals process
+ Construction Certificate (CC) drawings, documentation & approvals process
+ Materials & finishes research and selections assistance
+ Construction drawings & documentation (construction plans, wet area detail drawings, joinery drawings, selections schedule & construction notes, electrical plans)
+ Onsite consultation with builders and trades during construction

