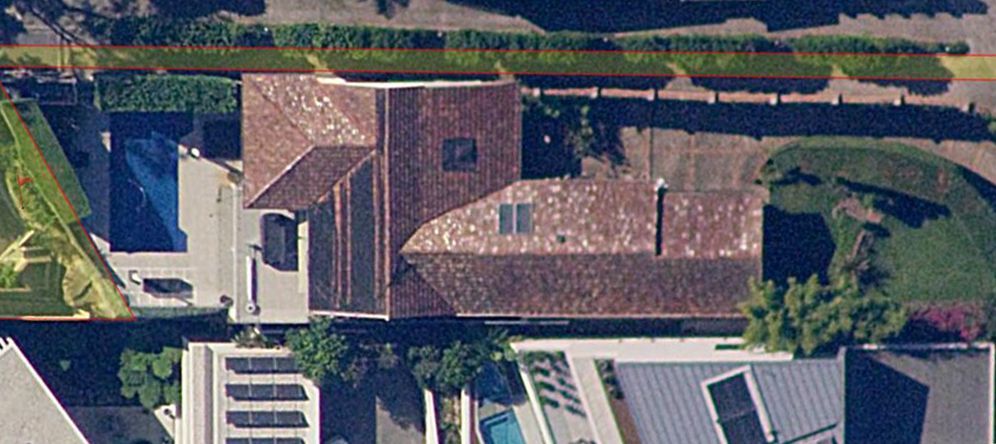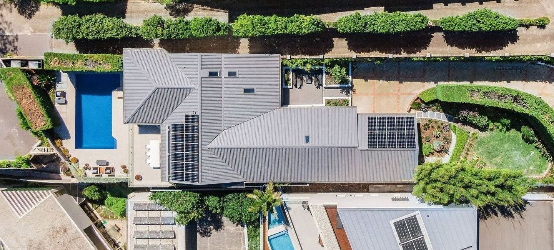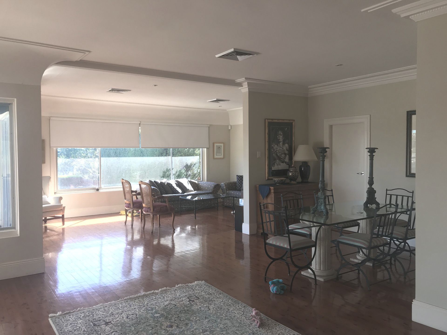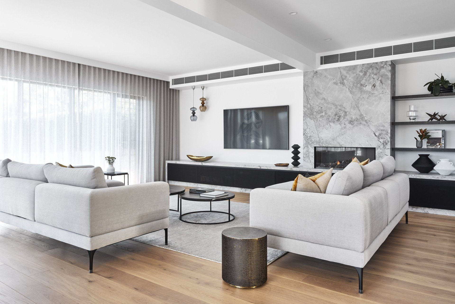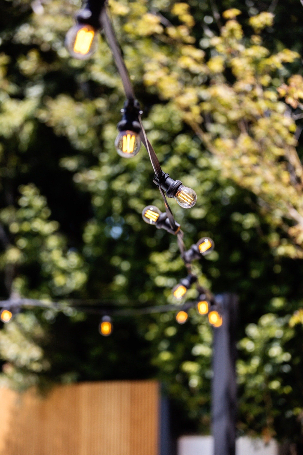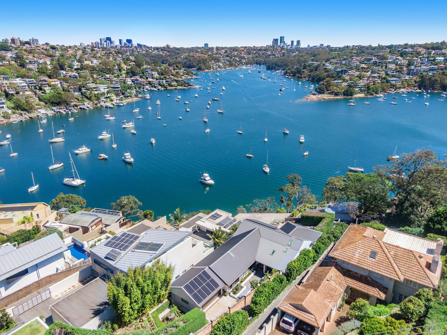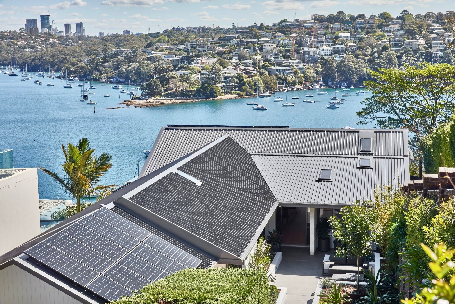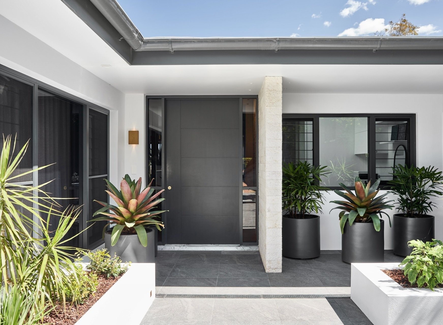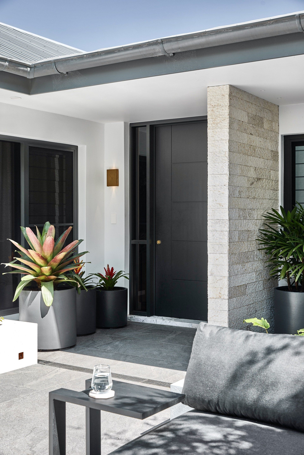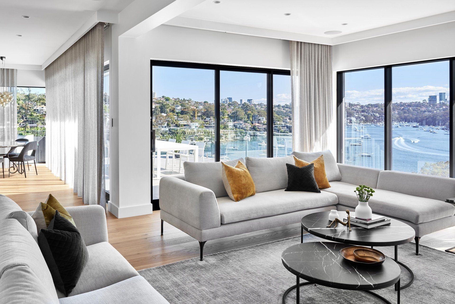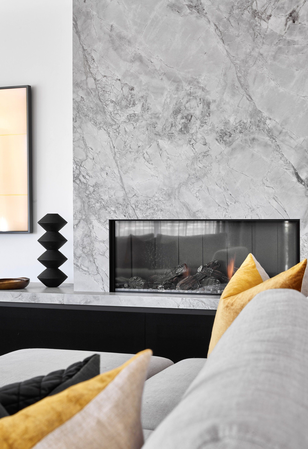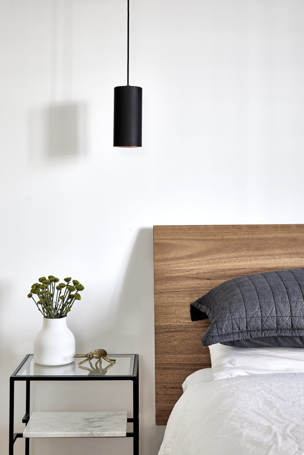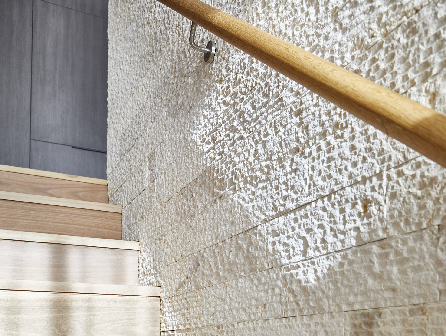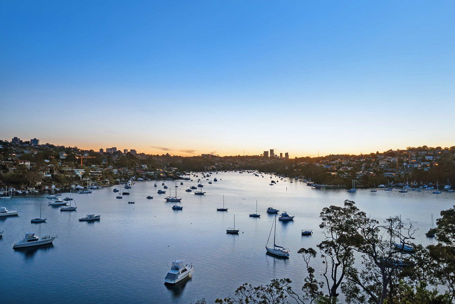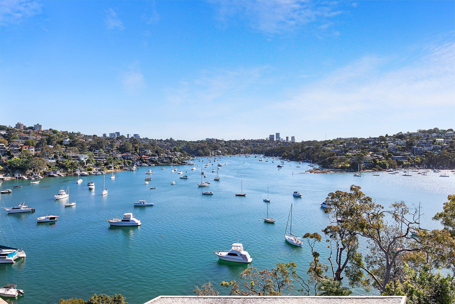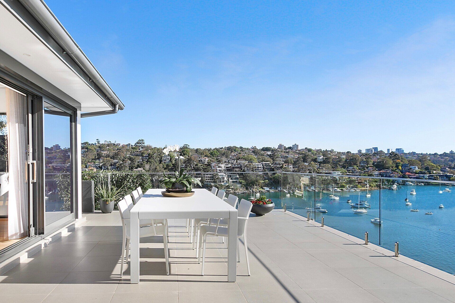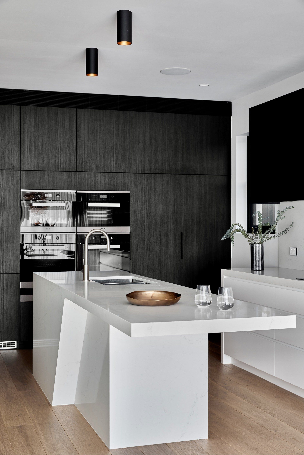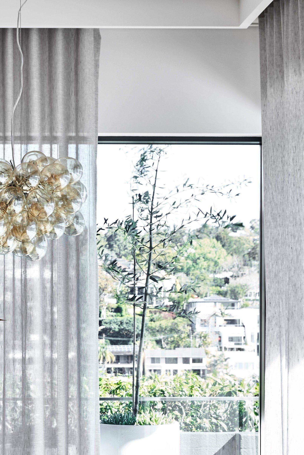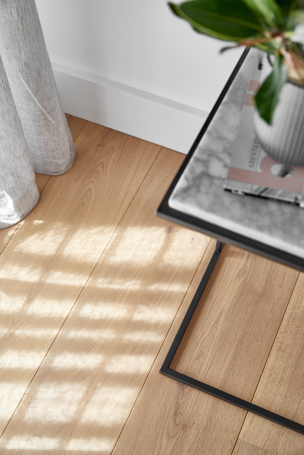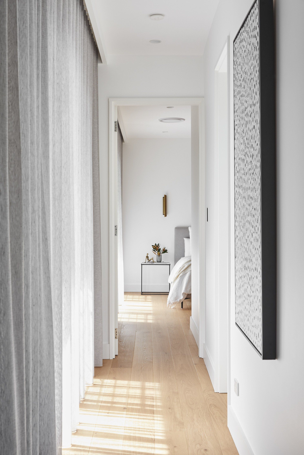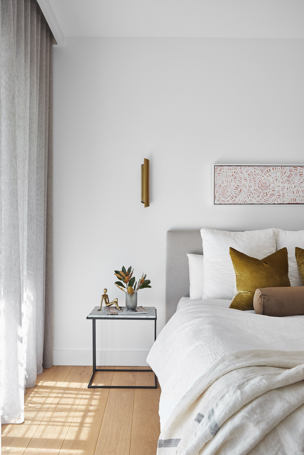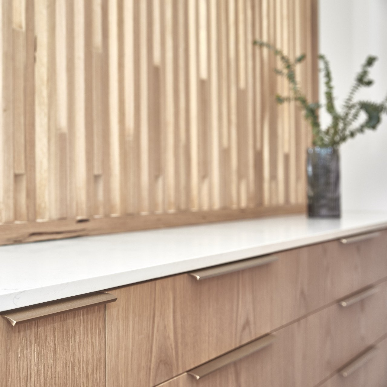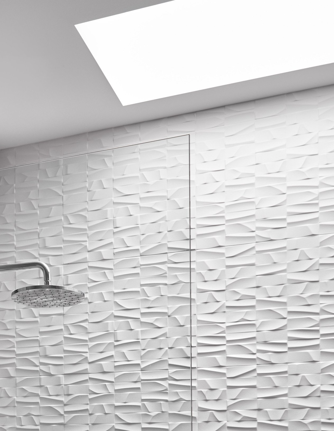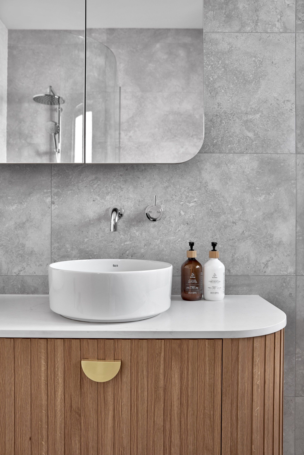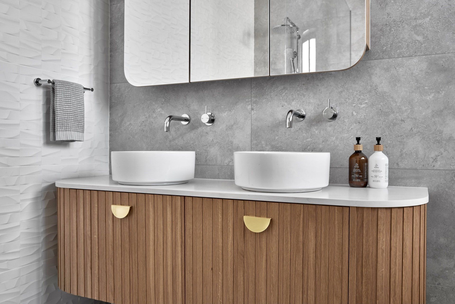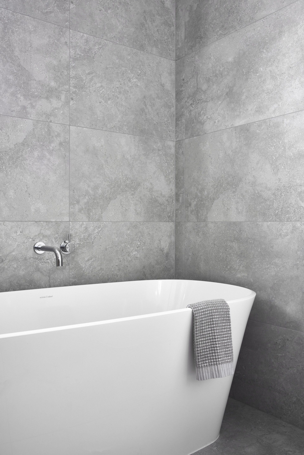Bay Street II Project
Complete home renovation, inside and out.
Client brief:
The client brief was simply to create a home worthy of the stunning harbour views, that looks amazing and feels luxurious to live in.
Design solution:
Previously dark and dated, the home now feels connected to its breathtaking location.
The external footprint of the home was retained however everything else underwent a head-to-toe transformation:
- Internal walls were removed to open up the layout and harness the views and natural light.
- All windows and doors have been replaced using high-performance glazing and enlarged to expand views and natural light.
- The roof has been replaced with highly insulated Colorbond roof sheeting and solar panels, reducing environmental impact.
- Operable skylights have been added to provide natural light to the core of the home and assist with cross-ventilation and passive cooling.
- At the rear, a motorised retractable awning over the balcony and external blinds on the windows help control solar gain from the western sun.
- Inside, the layout of the home was reconfigured to maximise functional use of all available spaces and capture views from as many aspects as possible.
- The new kitchen features a sculpted stone central island and matt black floor-to-ceiling cabinetry.
- The new fireplace in the living room provides a focal point.
- Custom joinery throughout the home has significantly increased functionality and storage capacity.
- Light oak timber flooring installed throughout adds a soft warmth.
Services provided:
+ Planning controls compliance review
+ Concept design
+ Construction Certificate (CC) drawings, documentation & approvals process
+ Materials & finishes research and selections
+ Construction drawings & documentation (construction plans, wet area detail drawings, joinery drawings, selections schedule & construction notes, electrical plans)
+ Onsite consultation with builders and trades during construction
Throughout the entire process Neche has been fantastic and I cannot recommend her more highly. She has helped me make some very difficult decisions, has given me the courage to go outside the box, and has been there as we have navigated the complex world of council, certifier and builder requirements.
Before & After
Before & After
