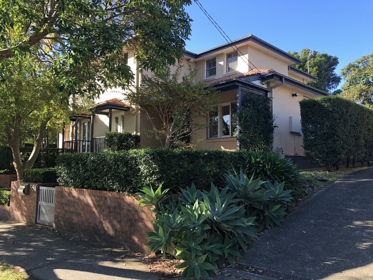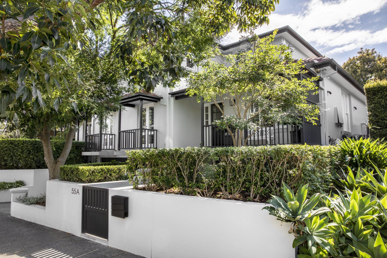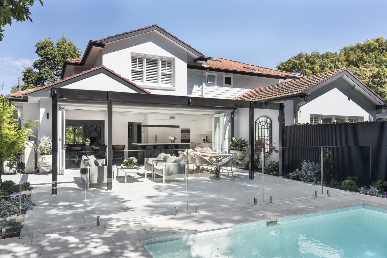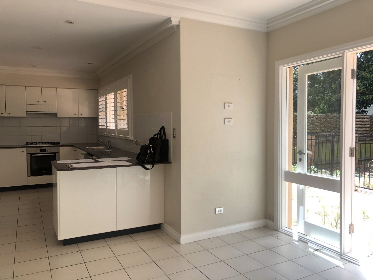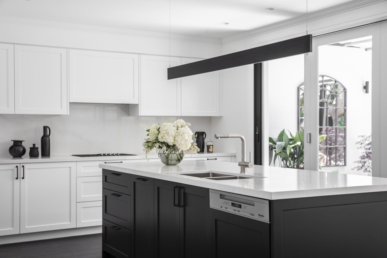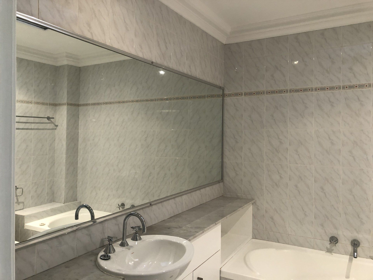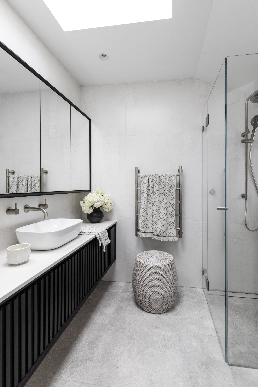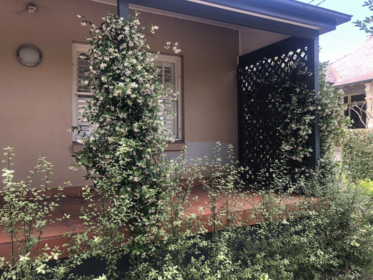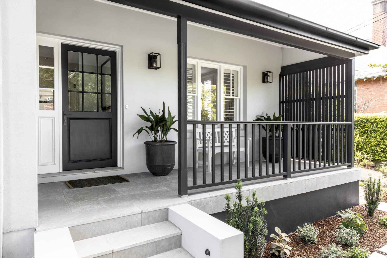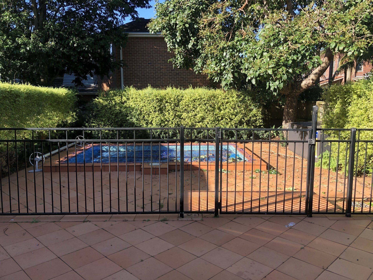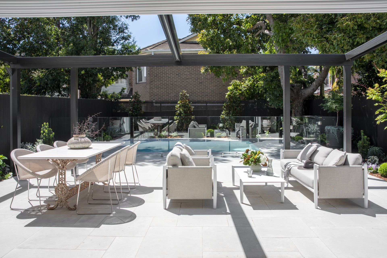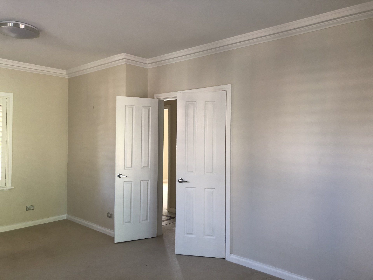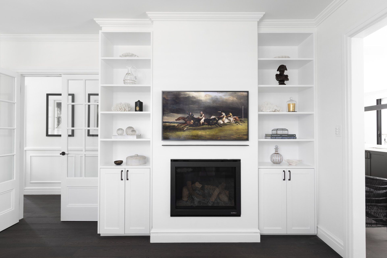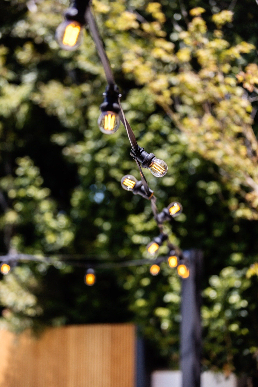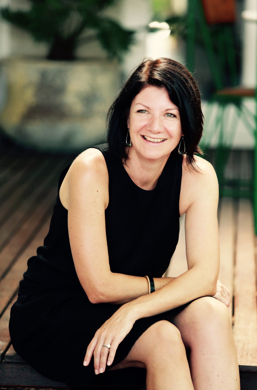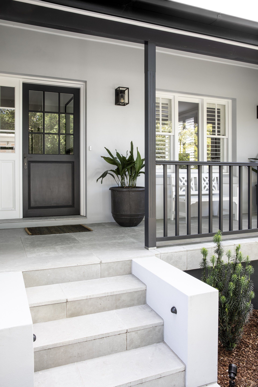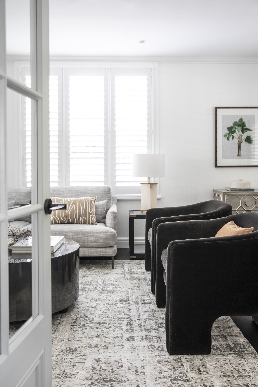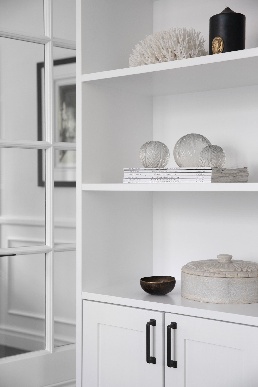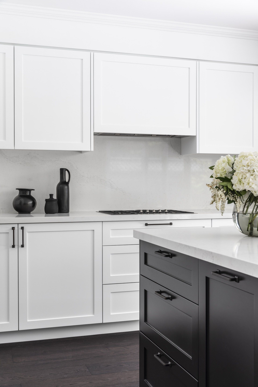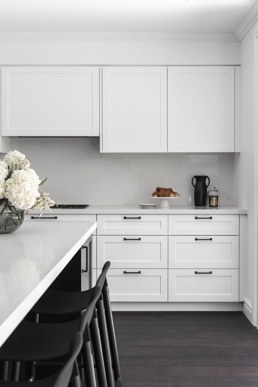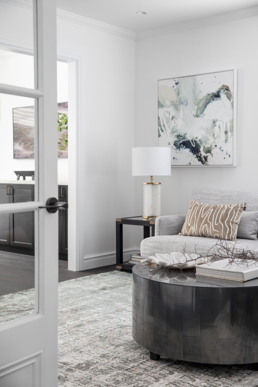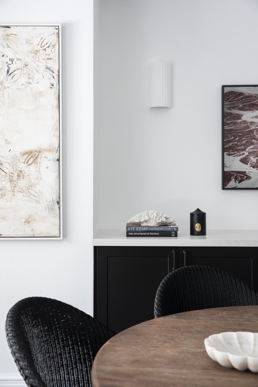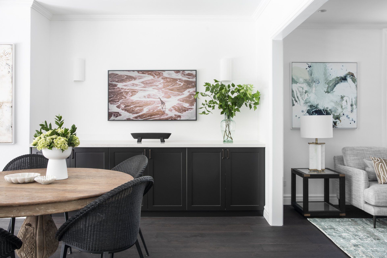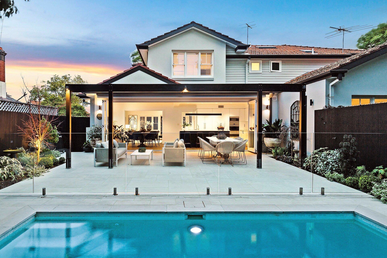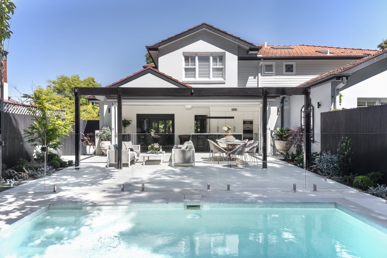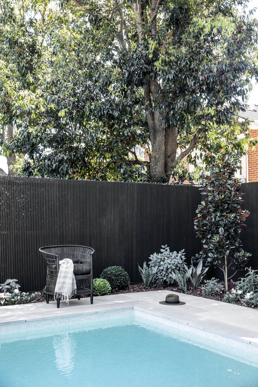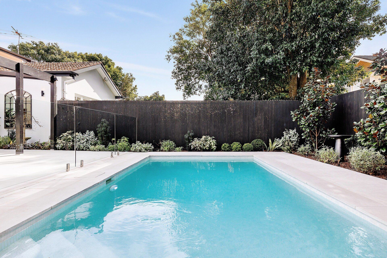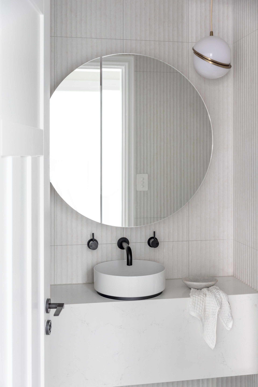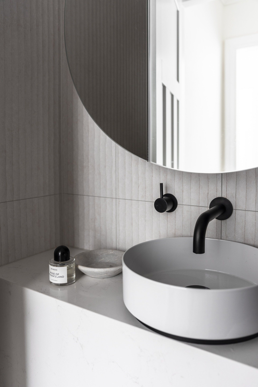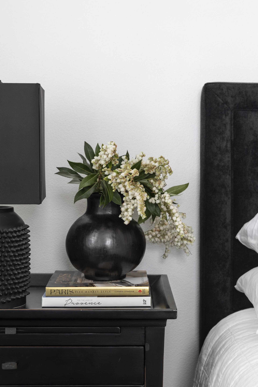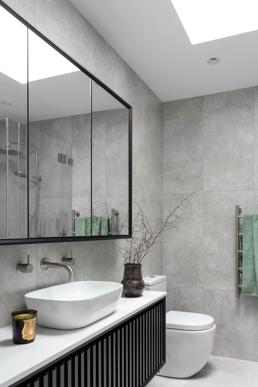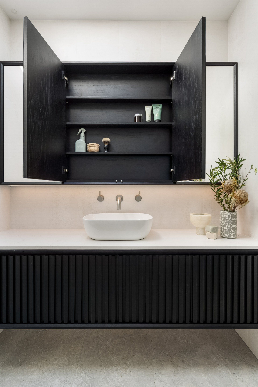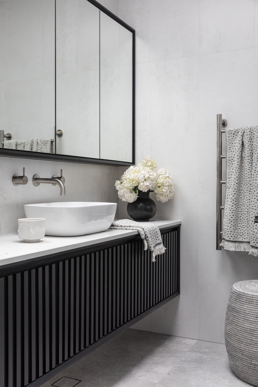Bradleys Head Road Project
Interior and exterior renovations in a heritage conservation area.
Neche’s very professional and personable style was on show in all our dealings throughout the project. Her tremendous knowledge of the building industry came to the fore when she introduced many options and concepts we would never have considered. The completed project was far superior to what we had envisaged in the beginning. Regular updates and discussions took place with Neche and she dealt with the builder directly and regularly inspected the building site. Neche is the ultimate professional and a delight to work with.
Client brief:
Contrary to the surrounding neighbourhood full of Federation homes, this two-story brick semi located in Bradleys Head Heritage Conservation Area had been redeveloped in the 1980s and was void of any character or charm.
Our clients purchased the house with the view to renovate and create a calm and inviting home to share with family and friends.
Central to the brief was improving the indoor-outdoor connection through a reconfigured kitchen and dining space, and a backyard transformation to make the most of the compact site. The existing swimming pool at the rear of the home had become dilapidated, and the surrounding boundary fence was non-compliant with today’s pool safety regulations. The aesthetic brief was traditional design elements with a contemporary edge.
Design solution:
We focused on offering a design solution that would tie back to the Federation narrative of the local conservation area while modernising and uplifting the home within the client’s budget.
The kitchen was extended to the east to align with the rear external wall. It now features a generous island and elegant cabinetry. A row of glazed timber folding doors increase natural light and allow a seamless flow from indoors to out. Removing the existing tiles and carpet, and installing dark timber flooring added continuity and a soft warmth.
New internal custom glazed doors, skirtings, architraves and wall paneling lend a traditional feel. In the living area, a new gas fire with bespoke joinery either side provides a much-needed focal point for the previously awkward room. Contemporary lighting fixtures provide a modern counterpoint throughout.
The powder-room, bathrooms and laundry were fully renovated, and operable skylights added upstairs to harness natural light and maximise ventilation..
Outside, limestone paving laid in a traditional French pattern runs from the entry pathway through to the newly levelled backyard. The addition of glazed pool fencing ensures uninterrupted water views of the refurbished pool. An engineered bamboo boundary fence frames the rear garden, offering privacy and resolving the pool fence compliance issue. An expansive motorised retractable awning provides shelter from the elements, enabling all-weather use of the rear patio.
The front façade is newly defined with rendered retaining walls to match the home, new balustrade and privacy screen, external lighting and custom glazed panel front door.
The updated home now sits comfortably within the surrounding neighbourhood and feels welcoming, elegant and spacious with its connection to the outdoor spaces.
Services provided:
+ Planning controls compliance review
+ Concept design
+ Development Application (DA) drawings, documentation & approvals process
+ Construction Certificate (CC) drawings, documentation & approvals process
+ Materials & finishes research and selections
+ Construction drawings & documentation (construction plans, wet area detail drawings, joinery drawings, selections schedule & construction notes, electrical plans)
+ Onsite consultation with builders and trades during construction
Before & After
Before & After
